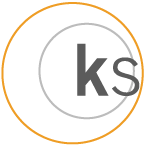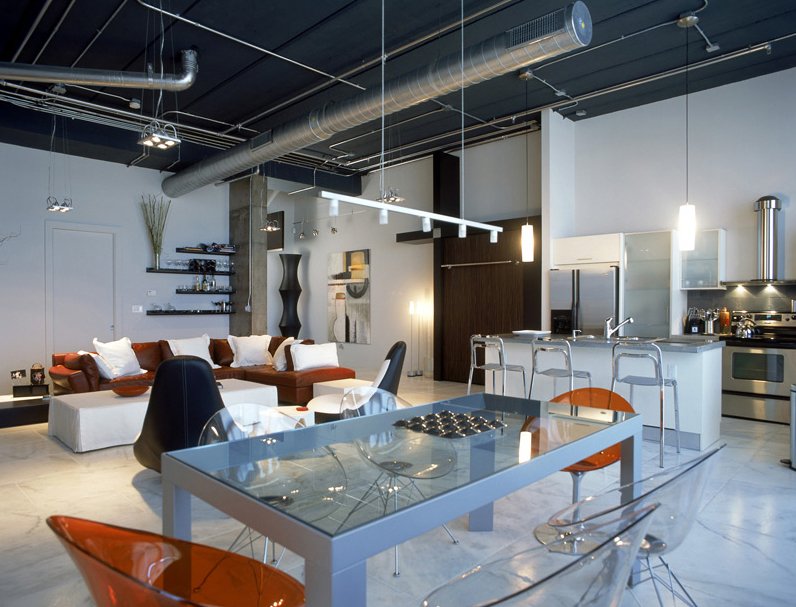FAT Village Avenue Lofts
Avenue Lofts (Hooper)
5 buildings, 4-6 stories, 100 housing units, 10,000 sq ft retail, pool, covered & surface parking, mixed use, multiple phase, urban infill housing, 219,818 sq ft, Fort Lauderdale, FL (2006-2008)
Size:
219,818 sq ft
Year:
2006-2008
Clients & Collaborators:
Hooper
Location:
Fort Lauderdale, FL
Fat Village Master Plan
Clients & Collaborators:
Hooper
Location:
Fort Lauderdale, FL
Size:
365,705 sq ft 3.52 acre
Year:
2007
Foundry, Forge & Mill Lofts
Clients & Collaborators:
Hooper
Location:
Fort Lauderdale, FL
Size:
2,500 sq ft offices,
69,935 sq ft
Year:
2008
Fat Village Master Plan Decription
365,705 sq ft 3.52 acre downtown redevelopment, Fort Lauderdale, FL (2007)
What exactly is FATVillage? The name stands for the Flagler + Arts + Technology Village, but it’s better known as Fort Lauderdale’s creative enclave, the most vibrant, eclectic neighborhood in the city.
The area had formerly served as a warehouse district, tucked in just north of Broward Boulevard, in the triangle west of Andrews Avenue between 4th and 6th Street. But like many similar urban areas - think of Brooklyn over the last ten years, or TriBeCa or SoHo before it - artists, artisans, designers and entrepreneurs have breathed new life into it. Today, FATVillage is home to a growing community of residents crafting a new vision of what contemporary city life ought to be - energizing, enriching, and adventurous.
FatVillage is at the very heart of downtown Fort Lauderdale, located within immediate walking distance of dozens of eateries, markets, boutiques and galleries. Most of these are unique to the area, started and staffed by local talent and infused with local sensibilities.
In fact, your loft residence is within walking distance to the Brightline connecting you to everything that Miami and West Palm Beach has to offer.
Culture is never far from home, either. The Broward Center for the Performing Arts, the Fort Lauderdale Museum of Art, the Museum of Discovery and Science and more are just steps away, offering you endless opportunities for entertainment and enrichment.
Foundry, Forge & Mill Lofts Description
Mill Lofts, 7 story mixed use urban infill lofts, 36 housing units, 2,500 sq ft offices, 69,935 sq ft, Fort Lauderdale, Fl (2008)
Foundry Lofts, 7 story mixed use urban infill lofts, 36 housing units, 1500 sq ft offices, 75,952 sq ft, Fort Lauderdale, Fl (2008)
Forge Lofts (2022) 35 housing units, at FATVillage, These urban, authentic and industrial-style lofts are open and expansive, featuring huge windows, 10-13 foot ceilings, concrete floors, exposed duct work is a boutique building , it is designed to evoke a contemporary yet industrial aesthetic that is perfectly suited to the eclectic nature of the neighborhood. The Spacious layouts welcome you home within walking distance to the Brightline commuter train , shopping, dining and entertainment.













































